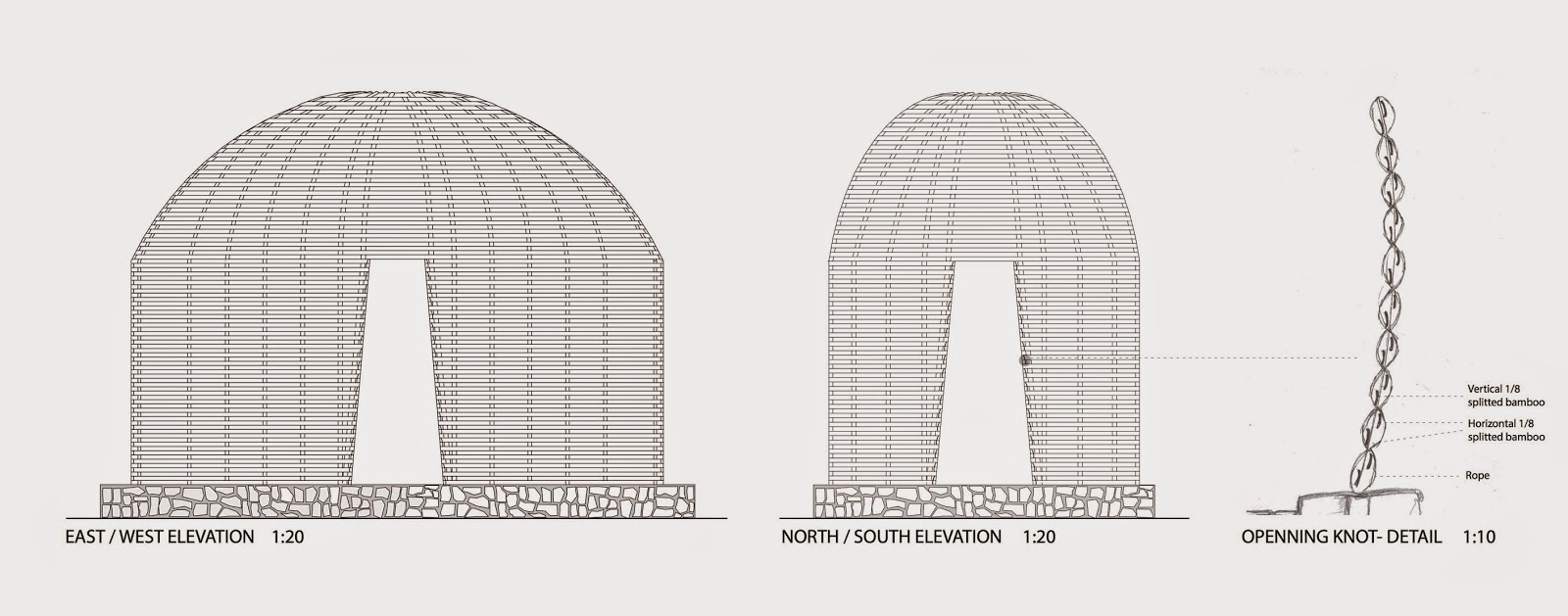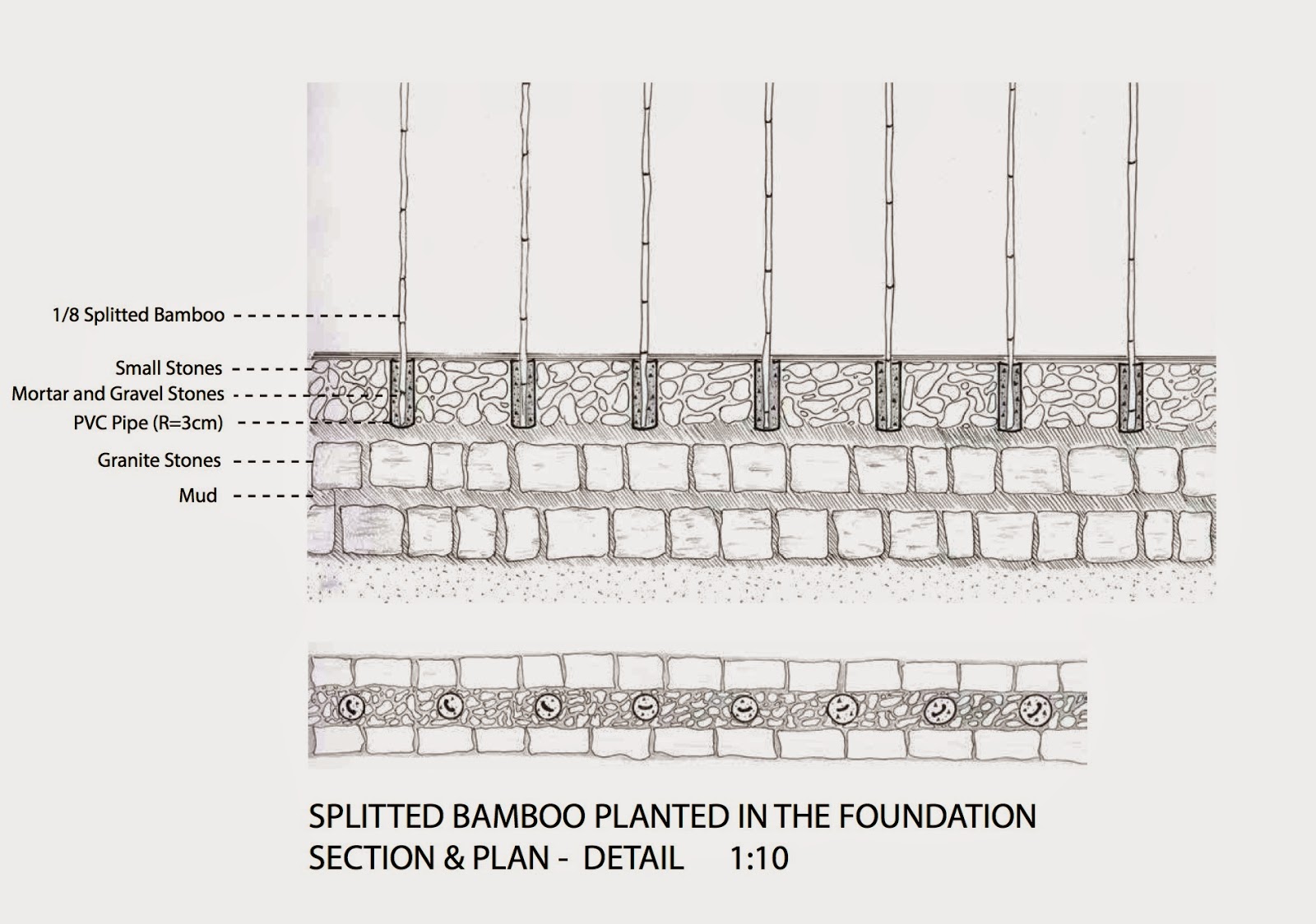The pavilion is based on the granite stone, which is a common, cheap and natural resource in the area. Therefore, we used it as the main component - stones in their original unhewn structure ("Truth to materials" tenet). The stone rises from the ground to the surface, and opposing it, the roof, which is made of bamboo, is descending to the surface from the sky, The connection is in the pavilion.
The wall is in the south part considering the path of the sun. In addition to, the wall and the platform were built in spontaneous method.
Building Process -
Materials sightseeing -
The selected configuration
- Site plan
Buildable Area: 15 sq.m
Orientation : North-East
Foundation plan -
Bringing the boulder from the site area, to use as Readymade bench
Drawings -
The roof has 50 cm extensions in the northern, southern and western sides, considering the sun path.
In the eastern side there is a natural tree that provides protection from the sun.
The Readymade boulder is used as a bench, and is located in accordance with the center of the island and the tree on its natural environment.
South Elevation
Details -
Finish line -








































































