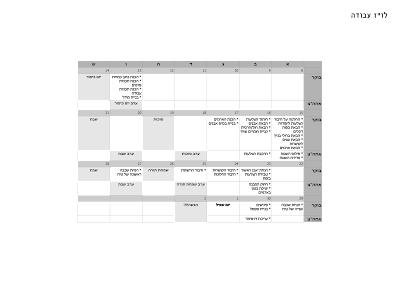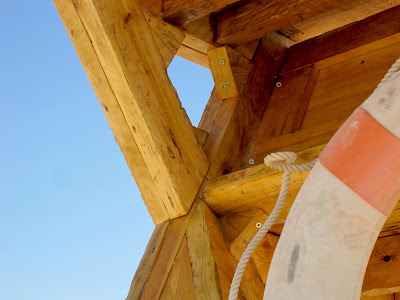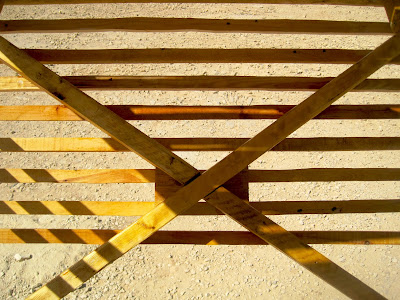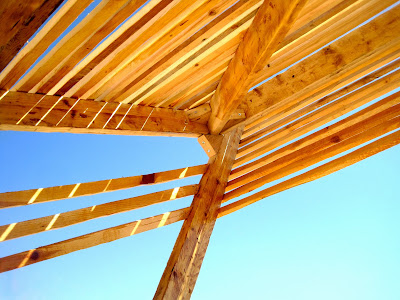12/10/2013
10/14/2013
Beralle Group - Work plans (Details, Plans, Sections, Work Schedule, Photos)
our structure is located at a natural point of view on the south side of Machtesh Ramon, where you can see a wide-screen picture of the view.
however, the sun is in the south in the hottest hours of the day, and the lack of shading makes its almost impossible to enjoy the stunning view.
The structure, which was made from wood construction, stone fence, mesh and mud, intended to shade this view point, and to show a different way to look at the view.
The wall of the half dome directing the eye to look through the windows, which divides the panoramic view to separate pieces.
The working process included traditional techniques such as Hi-Tech technology, and the challenging dome structure required preciseness as well as improvisation.
Photos of the final structure:
10/13/2013
Loess: Final
Our project is located on the
first out of four plots on the Albert Promenade in Mitzpe Ramon. At its
northern side, a path leads to a hanging balcony, a massive lookout facing the
Machtesh. We desired a structure that will provide a new gaze on the Machtesh while
not competing the balcony nearby. After extensive search we found an area in
the center of the plot with a slight fold in the ground, when we looked around
we saw that it faces a different, yet beautiful angle of the Machtesh
landscape. We dug up, deepening and widening the fold, and unveiled a natural
horizontal stone fit to serve as a sitting place. After this revelation all we had to do was to construct a backrest and add shade.
Subscribe to:
Posts (Atom)



































































