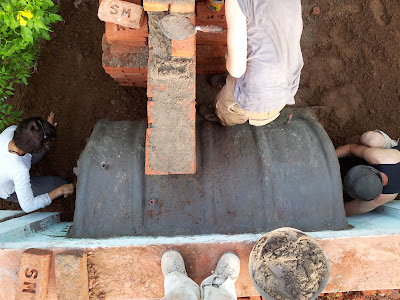1. Overview
In summer 2014, SABA will return to India for a 6-week International Summer Studio that would take place between September 11th and October 22nd 2014.
The program combines a 3-week intensive traveling seminar in 3 very different Indian Cities (New Delhi, Chandigarh and Ahmedabad) with a 3-week spontaneous architecture workshop in a rural area in the southern state of Tamil Nadu.
2. SABA 2014 India Program
Part One - Northern India
From Le Corbusier to Gandhi: Dérives in Indian Cities
A 3-week seminar in 3 Indian cities in Northern India: New Delhi, Chandigarh and Ahmedabad.
Through a series of lectures, visits and workshops, this intensive seminar explores a vast range of spatial questions arising from the actual Indian architectural Massalla and its extremely diverse mixtures of thousands years’ long heritage, modern age revolutionary dreams and traditional local and rural knowledge. We will discuss architecture, urbanism, history, politics, technology; we will question our own movements, travelling, backpacking, tourism and architectural tourism; we will document and research spontaneity, improvisation and invention in local unofficial technologies; we will read M.K. Gandhi, Adolf Loos, Le Corbusier, Frantz Kafka, Guy Debord,
Week 1: Chandigarh, New Delhi
Visits: Jantar Mantar, Humayun's Tomb, Red Fort, New Delhi Slum (more to be defined)
Chandigarh
Visits: Capitol, Le Corbusier Centre, City Museums, University of Punjab, Sohana
Lectures at Chandigarh College of Architecture
Workshop in collaboration of CCA Students
Week 2, 3: Gujarat - Ahmedabad, Halvad, Rajpur
Visits: Gandhi Ashram, Mills’ Owners House, Sarabhai Villa, City Museum, NID campus, CEPT campus, IIM campus, CEE campus, Doshi studio, Ahmedabad slums, Ahmedabad river front
Trip to Rajpur Village and Halvad, SABA’s previous sites
Lectures at CEPT University
Part Two - Southern India
Spontaneous Architecture and Village Swaraj: Design/Build workshop in Tamil Nadu
Week 3, 4, 5: location in a rural area
A 21-day non-stop workshop in a rural area (the location will be revealed to the participants only).
During the stay in Tamil Nadu there few visits will take place in historical sites and in Auroville.
Inspired by Gandhi’s progressive ideas about sustainability (expressed already in the early 1920’s and gathered in 1962 under the title Village Swaraj) we will design and build small public structures for a local rural community. We will have 21 days and 20 nights, we will have to work with our hands (no machines are allowed), to use the local materials (we will have to find them, sais Gandhi, not more than 10 km distant from our construction site) and to quickly learn the local technical knowledge.
3. SABA previous projects in India
Halvad, India 2011 workshop
4. Some Words, Names and Places




























